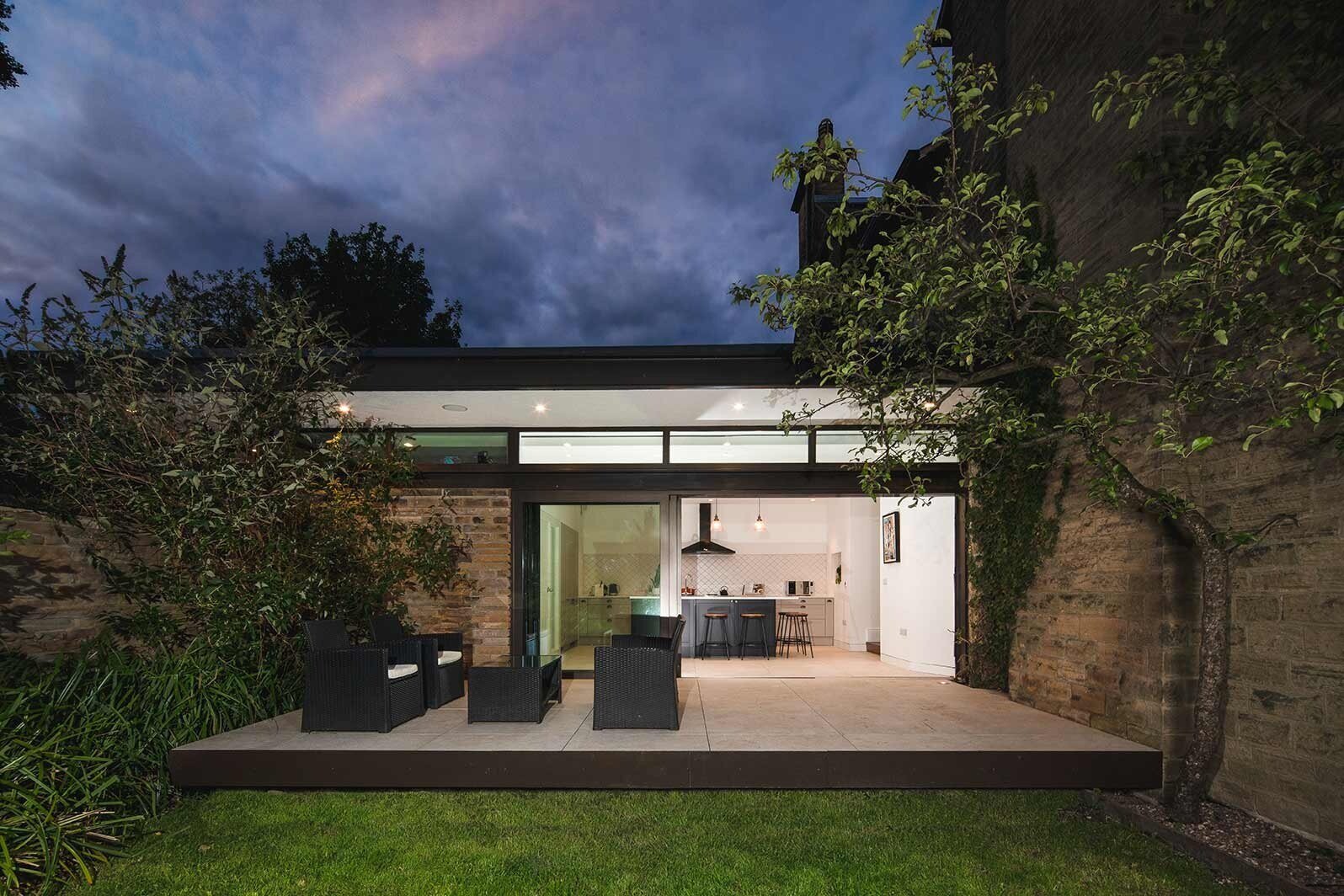Home extensions
We have a wealth of experience and expertise in working on extensions of various scales - large or small - for private residential properties.
For the last 11 years we have transformed several homes, combining creativity with our professional approach to bring to life the aspirations of our clients.
This is evident with our stoneleigh extension that saw us produce a contemporary kitchen/dining extension that opened up the rear of the property in order to create a better relationship with the garden per the wishes of the client to be able to watch their children from the kitchen when they play outside.
The design was influenced by American case study houses and made use of the existing garden walls to form a more rational space with a floating cantilevered roof above. The garden wall is carefully punctured with a glazed screen composed of sliding panels offering unobstructed views beyond the terrace into the garden innovatively delivering on the client’s expectations.
Our process begins with a consultation which allows us to understand what our client is looking for and build the project’s foundations. After that measurements of the property are taken, the brief is approved and the project begins to take shape.
Our brief for the extension we completed in Ilkley was to sympathetically modernise a large detached house with an extension that included a new detached garage with a treehouse playroom above and a garden gym. The house went from looking tired to being a more usable family home and we specifically chose materials - such as bronze windows - that suited both the client’s brief and the existing design of the house.
Part of our process with residential projects includes providing our clients with an architectural concept booklet to discuss alternate designs for the project. At the planning submission stage we add further detail to the concept which concludes with a set of architectural drawings to be submitted to the Local Planning Authority.
When a project is set and all of the necessary steps have been taken - including a final meeting with the client to evaluate our practice and their experience with us - construction can begin and it is our ethos that all of our projects, regardless of scale, be completed on budget and on time.
An extension we were commissioned to complete was for a 1930’s 3-bedroom semi-detached house for a growing family in Guiseley, a wrap-around single extension to both the side and rear. The scheme is open plan, but the design cleverly creates separate sitting areas that the family can use when they require their own space.
If you have ideas for extending your home that you would like to see realized, please get in touch.


