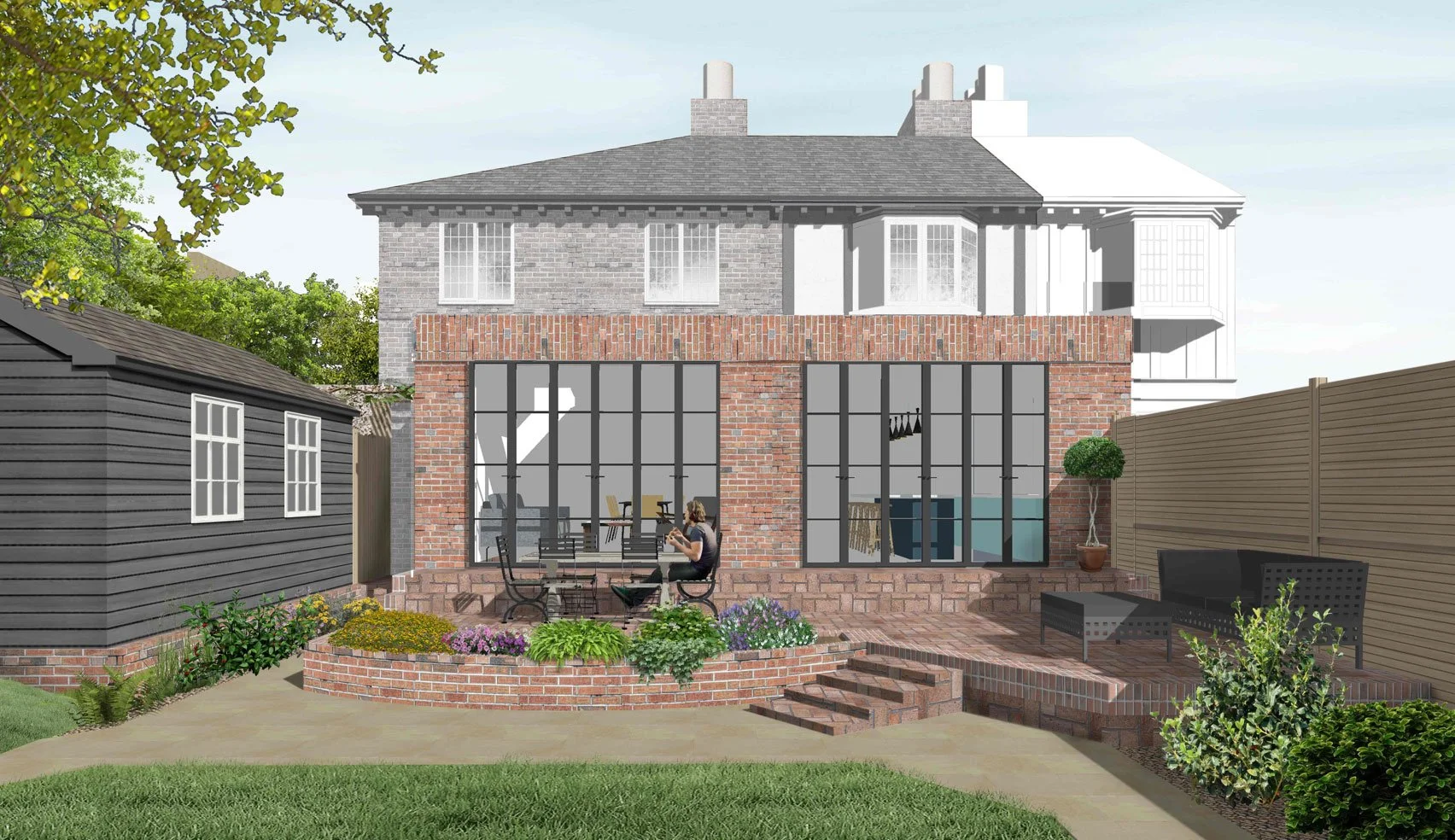Approval in the Leeds Conservation Area
PARKdesigned have had the permitted development applications for rear extensions to two semi-detached houses in Chapel Allerton and are now progressing a full planning application.
One of the clients, at house no.4 had their plans for a rear extension and loft conversion refused by an online architectural company, but after speaking with them and the clients at house no.2 we decided to provide a rear extension for both properties.
The brief for the latter highlighted a desire by the client for the single storey rear extension to be as large as possible for a new kitchen/living/dining space, with the modern style kitchen to include a large fridge/freezer, wine fridge, long draws, eye level ovens and a large island.
The dining area will seat eight people, extending to 10-12, and in the space where a TV would normally exist in the living space, there will instead be paintings and plants with a view of the garden.
Regarding the exterior, the extension will be designed to be symmetrical with no.4 in keeping with the existing house and due to the drains at the rear, the extension will be the same level of the existing structure as well.
The kitchen area at no.4 will require lots of storage space with an American fridge/freezer, a large range, a large island and potentially a TV.
Alongside a sofa and TV the dining room is to feature a wood burner and a crittall style window will be used between the existing dining area and hallway. The chimney breast at the ground and first floors will be removed along with the external side door, possibly.
Natural light is critical to both properties and has been factored into the plans at both properties.
With the two separate permitted development applications approved, we are now progressing towards a full planning application for the scheme.
To see more of our residential work please click the button below.
