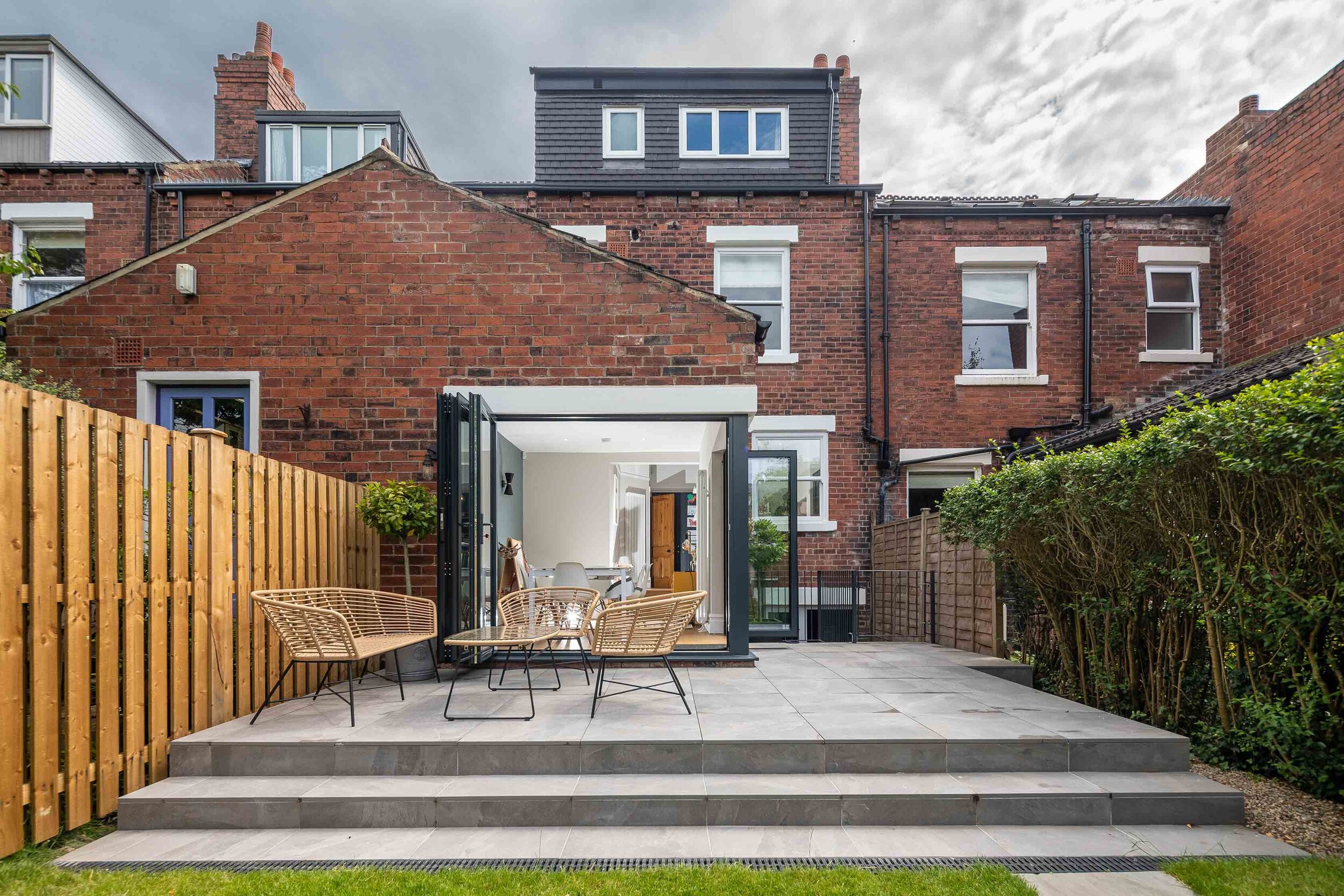
ABOUT THE PROJECT
before
PARKdesigned were asked by a private client to help them convert an existing dwelling in North Leeds into a family home. The house had not been touched for years and was in need of a complete overhaul. Using the existing floor plan a new modern home was created with an open plan kitchen/living that spills out onto a new patio area. The existing basement was tanked and converted into a utility, plant room and home office. Additional space was also created on the second floor to provide a new family bathroom and double bedroom.





