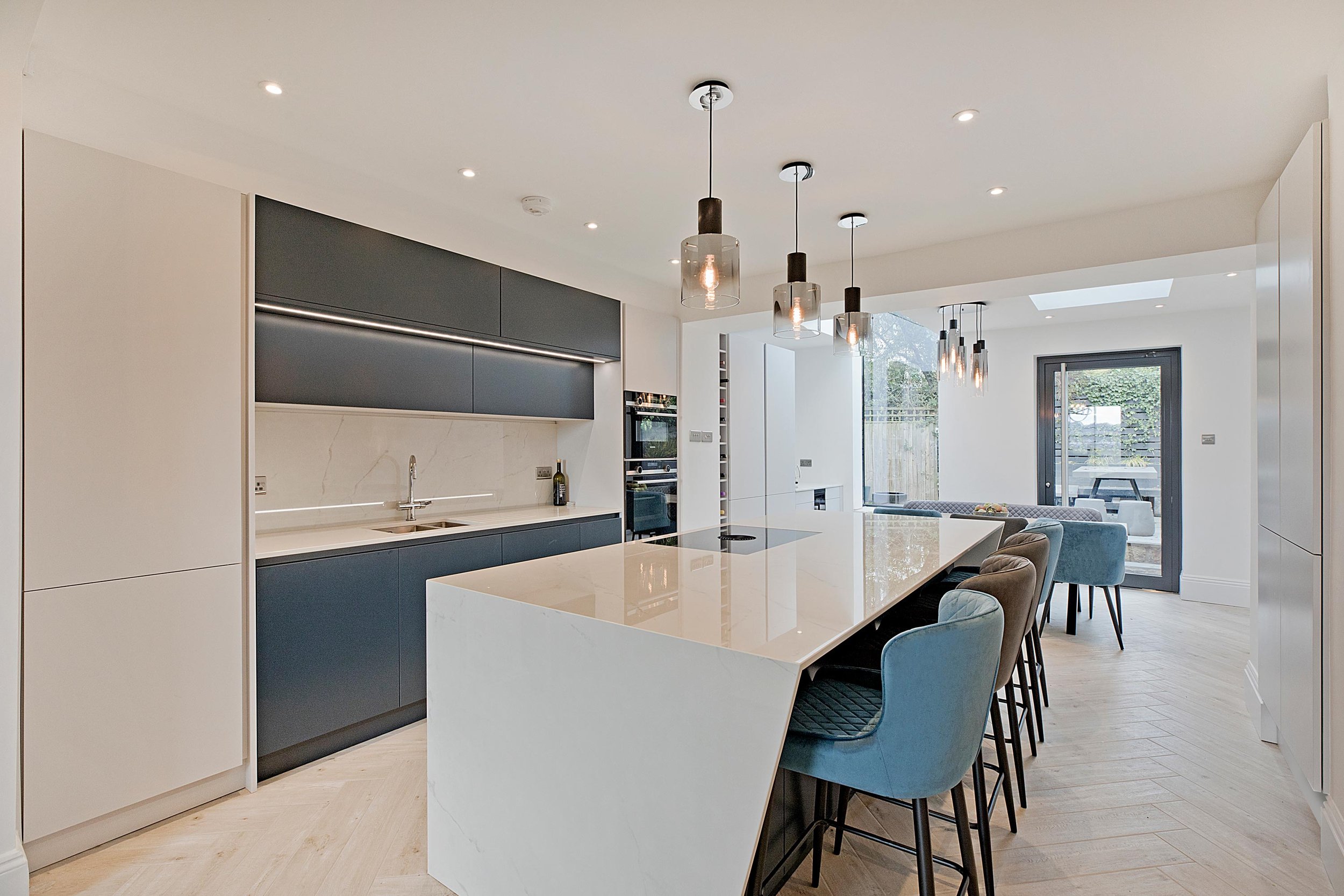Open Plan and Cellular house designs
Open plan and cellular house designs are two popular architectural styles that differ in their layout and use of space. In this article, we will explore the differences between these two design styles and their advantages and disadvantages.
Open Plan House Design
An open plan house design is characterised by large, open spaces that flow seamlessly into each other. Walls are minimized, and rooms are often combined, creating a more fluid and versatile living space. The design style is particularly popular in modern homes, where a sense of space and natural light are highly valued. Open plan designs are also useful for families, as they provide a more communal living space and make it easier to keep an eye on young children.
Advantages of Open Plan House Design:
More social interaction: The open layout promotes social interaction among family members and guests.
Better natural light: The open layout allows more natural light to enter the space, making it brighter and more cheerful.
Flexible use of space: The open layout provides flexibility in how the space is used, allowing homeowners to create their own unique living spaces.
Disadvantages of Open Plan House Design:
Less privacy: The open layout can result in less privacy, with noise and activity carrying throughout the space.
More difficult to heat or cool: The large, open spaces can be more challenging to heat or cool, resulting in potentially higher energy bills.
Cellular House Design
A cellular house design is characterized by separate, distinct rooms that are connected by hallways or other narrow passages. Each room has a designated function, such as a living room, dining room, or bedroom, and they are typically separated by walls and doors. This design style is more traditional and is often seen in older homes.
Advantages of Cellular House Design:
More privacy: The cellular layout provides more privacy, with walls and doors separating each room.
Easier to heat or cool: The smaller, enclosed spaces are easier to heat or cool, resulting in lower energy bills.
Better for noise control: The walls and doors in the cellular layout help to control noise, making it easier to have quiet spaces within the home.
Disadvantages of Cellular House Design:
Less natural light: The enclosed spaces in the cellular layout can limit the amount of natural light that enters the space, making it darker and less cheerful.
Less social interaction: The cellular layout can make it more challenging to interact with family members or guests, as the space is more compartmentalised.
In conclusion, open plan and cellular house designs have their advantages and disadvantages, and the choice between the two ultimately comes down to personal preference and lifestyle needs. Homeowners should carefully consider their living requirements and work with an Architect to create a home that meets their specific needs. We are finding a new trend in domestic residential architecture is " Broken Plan" and we shall be looking at this in a future Blog post.

