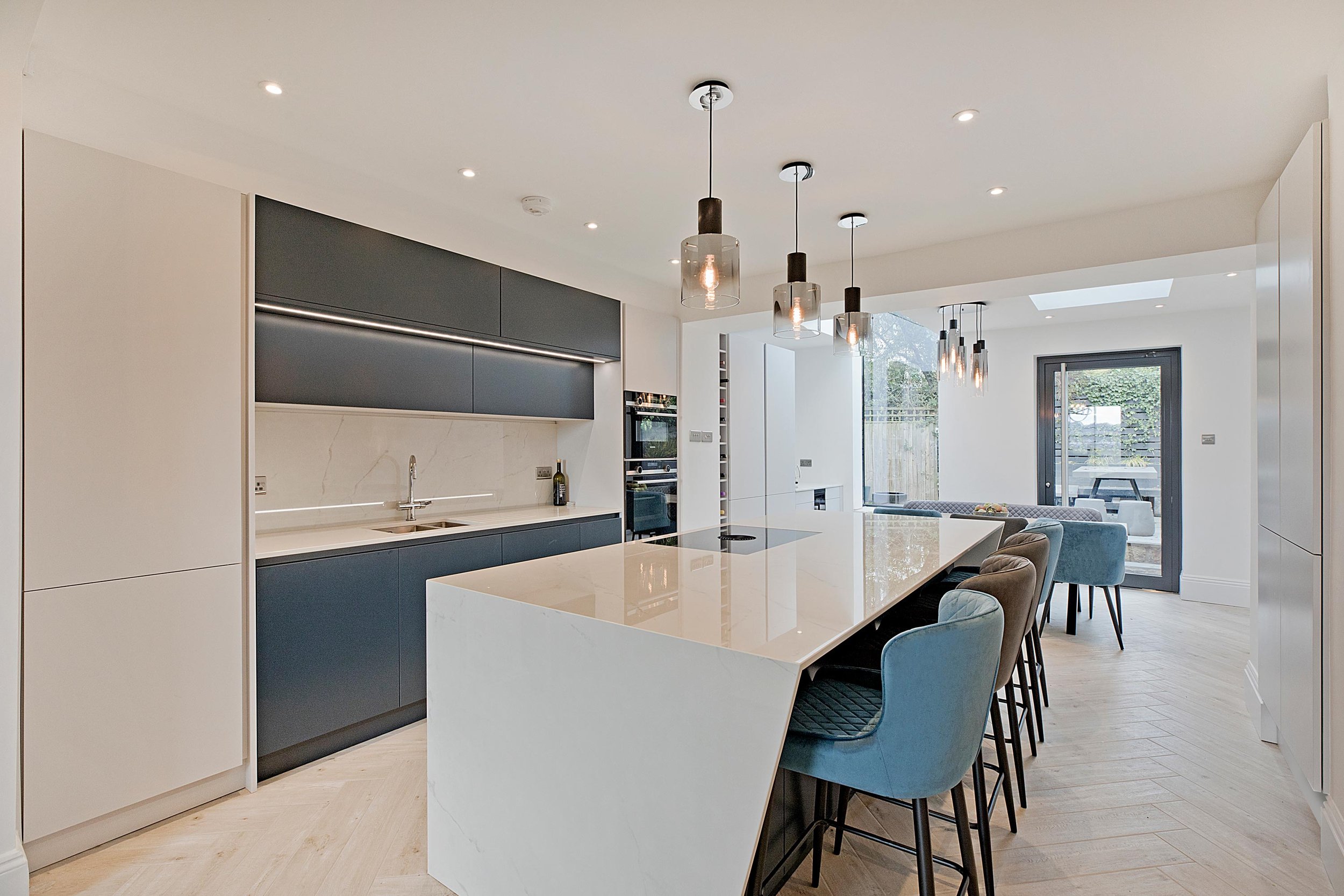
About the project
Our project in Horsforth showcases a meticulous renovation, focusing on the ground floor and basement of a residential property. The comprehensive transformation includes a stunning rear extension with a distinctive large pivot door and an innovative up-and-over rooflight. Additionally, the basement has been converted into a modern office space, featuring a spacious lightwell at the front of the property, providing external access and natural light. This project represents a harmonious blend of contemporary design, functional innovation, and a commitment to creating spaces that enhance both residential living and professional work environments. The combination of the distinctive pivot door, up-and-over roolfight, and the thoughtfully designed office space with a lightwell makes this renovation a standout example of modern architecture and interior design in Horsforth.
PARKdesigned did a fantastic job of taking our brief, understanding the needs of the project and creating an innovative design with the wow factor! James and Jared were great to deal with throughout and gave us the project management input we were looking for, working hand in hand with the builders on the job.
Mr and Mrs Herriott
Key Features:
Ground Floor Renovation:
The ground floor has undergone a complete makeover, emphasizing modern design and functionality.
A striking rear extension has been added, enhancing the living space and creating a seamless connection between the interior and exterior.
Distinctive Pivot Door:
The rear extension is adorned with a large pivot door, not only serving as a functional entry point but also contributing to the overall aesthetic appeal of the property.
Innovative Up-and-Over Rooflight:
The ground floor features an inventive up-and-over rooflight, introducing a unique design element that allows for enhanced natural lighting and ventilation.
Basement to Office Conversion:
The basement has been transformed into a contemporary office space, catering to the evolving needs of modern lifestyles.
The conversion incorporates functional design elements, ensuring a productive and inspiring workspace.
Spacious Lightwell:
A prominent feature of the office space is the large lightwell situated at the front of the property. This architectural element not only floods the office with natural light but also provides external access, contributing to a pleasant working environment.








