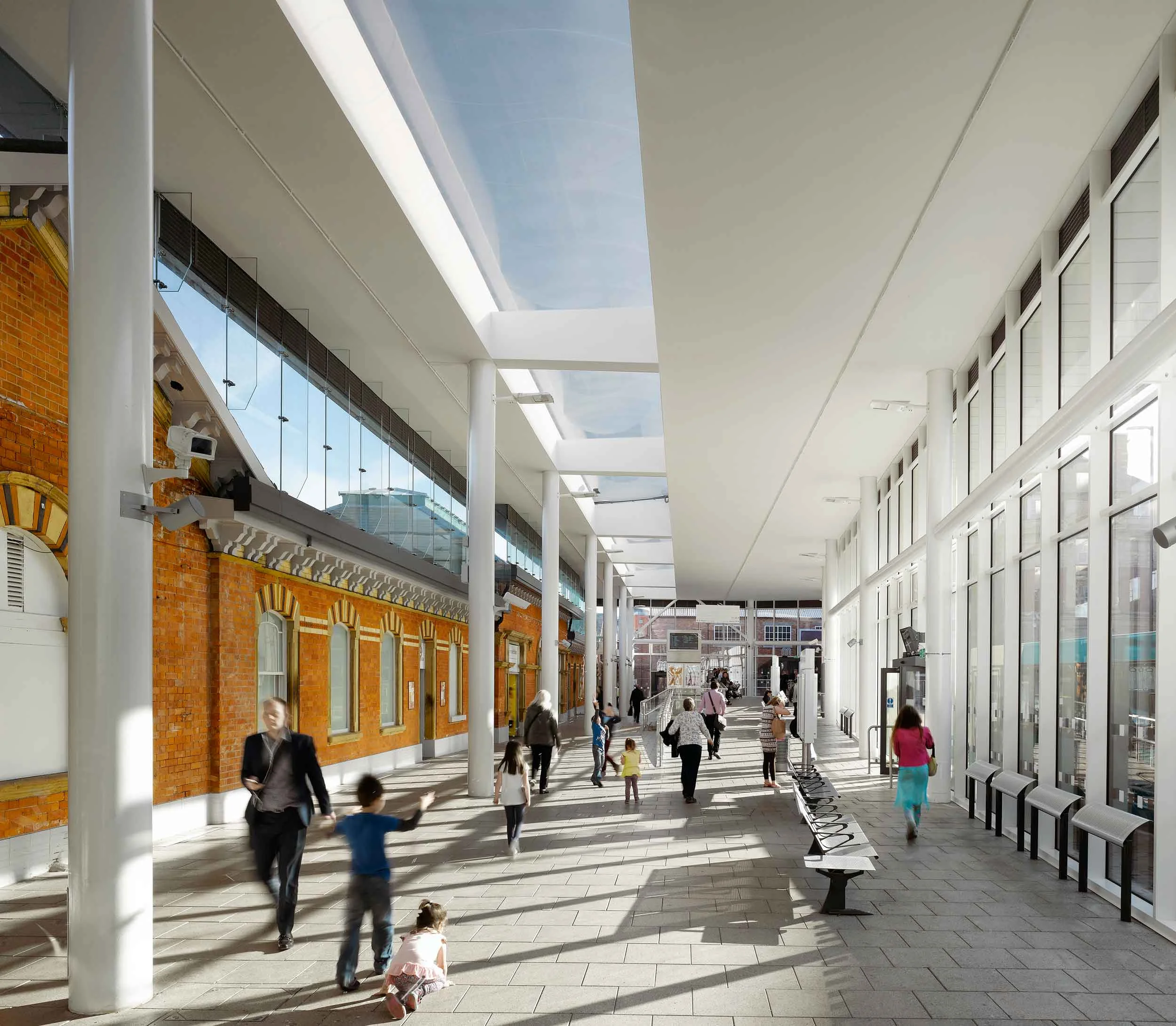Design / Project Architect for the £10m remodelling of the existing bus and train station into a cohesive interchange. The work included the refurbishment of the Victorian station, the addition of a new accommodation block and the introduction of a new pedestrian footbridge and 100metre concourse canopy. Edwards’s involvement was to redesign the approved bid project and develop the revised scheme to Building Regulations.
CIHT North West Awards 2015, North West Transportation Project of the Year Commended
CIHT North West Awards 2015, Environmental / Sustainability Project of the Year Highly Commended










